House located in the surroundings of the Plaza de San Francisco, in Vélez Málaga. The original house was in a state of ruin, so the current house was demolished and built in 1991, although many of the original materials of the house were recovered and are installed in the current house.It occupies a 900 m2 plot, with a total constructed area of 600 m2.The main entrance is through the square, through a first wooden gate you access the main hall of the house, in Andalusian style, at the end of which is the restored door of the original house. From it you access the main patio of the house, around which the access to the house and the corridor of the house are configured.In the same patio we can find:- Access to a large room, which faces the street that can be used as a commercial premises or could be enabled as an apartment with an independent entrance from the main house.- A storage room.- A toilet, next to the access to the cellar. It is a beautiful room with a bar and fireplace, perfect for family gatherings or celebrations. The fireplace incorporates part of the original salamander of the house (the original stone), as well as remnants of the original tiles of the house were also incorporated into the access stairs from the kitchen. From this cellar you can access both the parking and the kitchen of the house.- The car park, with an approximate surface of 200 m2 and capacity for up to 7 vehicles. In the car park there is a warehouse, in addition to the boiler facilities, the diesel tank and the cistern. Access to the car park is via the back street. This car park has access to the main street through which the house has its entrance, there is the possibility of turning it all or part into a commercial premises.From the patio, access is via the staircase, arranged as a staircase with the nineteenth-century dimensions of the house. The stairs are made of marble. The ceiling of the staircase culminates in a skylight with ornaments in forging, which has the beam ready for installation, should an elevator be necessary.To the right of the entrance to the house there is a beautiful stained glass window. The entrance to the house is made through a wooden entrance door. We access directly to the hall of the house, in front there is a door that gives access to a cozy room decorated with a table with petticoats and some sofas.The hall is accessed through doors that are hidden in false partitions, it is a large hall arranged in 3 heights, the main part is arranged around a large fireplace, in which part of the original stone has been incorporated ( salamander), to the right of the fireplace is a large window that gives access to the porch and pool. This window is made with closing and safety glass, thus avoiding the placement of bars. The pillars of the living room are the original wrought iron pillars of the house that were recovered and incorporated into the new home.Framed by 2 steps is the dining area itself, from which you can enjoy the views of the fireplace and the bay window. In a margin of the dining room is the access staircase to the third level. In this part we find the office with a library, framed by a wooden railing around the living room and with flooring in Latin jatoba wood (authentic floating flooring), in this room there are two other windows, one of them could be the access for the terrace located on the roof of the house.All the wood in the house is made of Flanders pine, these stairs and the doors of passage, also, some of the beams of the original house have even been incorporated. Other structural and decorative elements have been recovered from antique dealers.On this floor of the house, in addition to the living room and the living room, there are 3 large bedrooms with wooden floors, the main one with a dressing room and a bathroom with a shower and a bathtub, as well as another bathroom and a toilet and closets in the others. 2 bedrooms. Also on this floor is the kitchen with laundry room and terrace for hanging clothes, pantry.The kitchen is spacious with an office area from here we access the cellar, which we have talked about before and the porch and pool area.The pool is spacious with night lighting, in one of the corners there is a toilet, in the other the shower.~
Reference: MA-VE-07042020
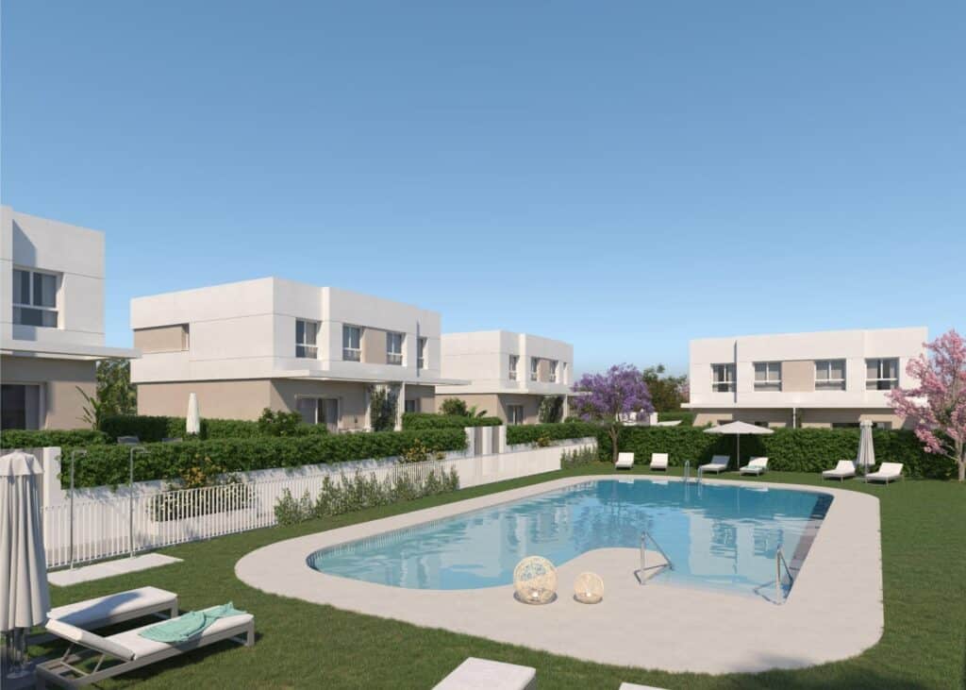
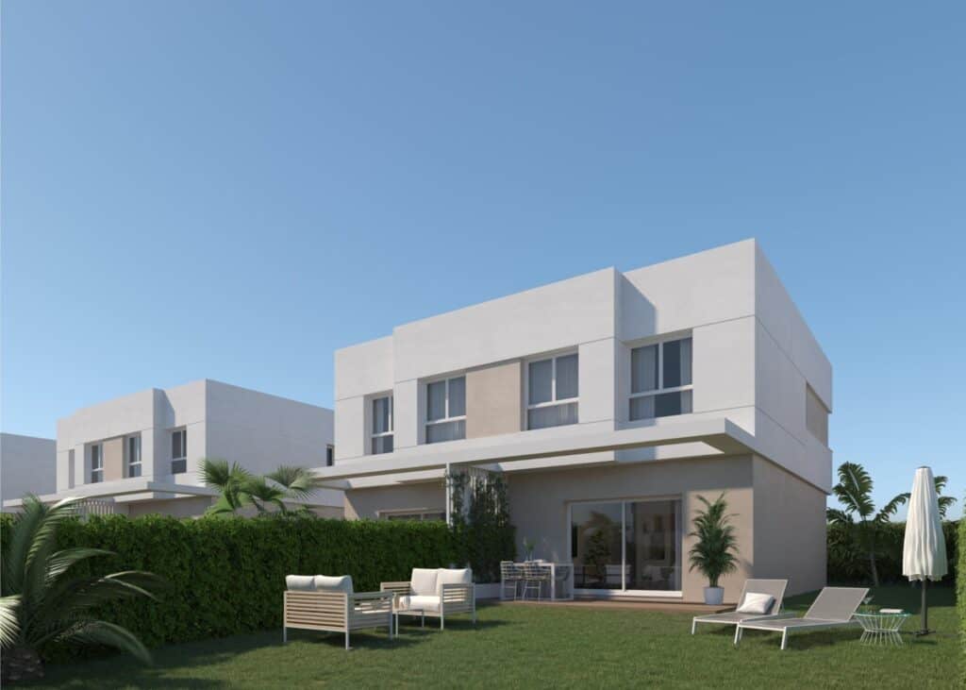
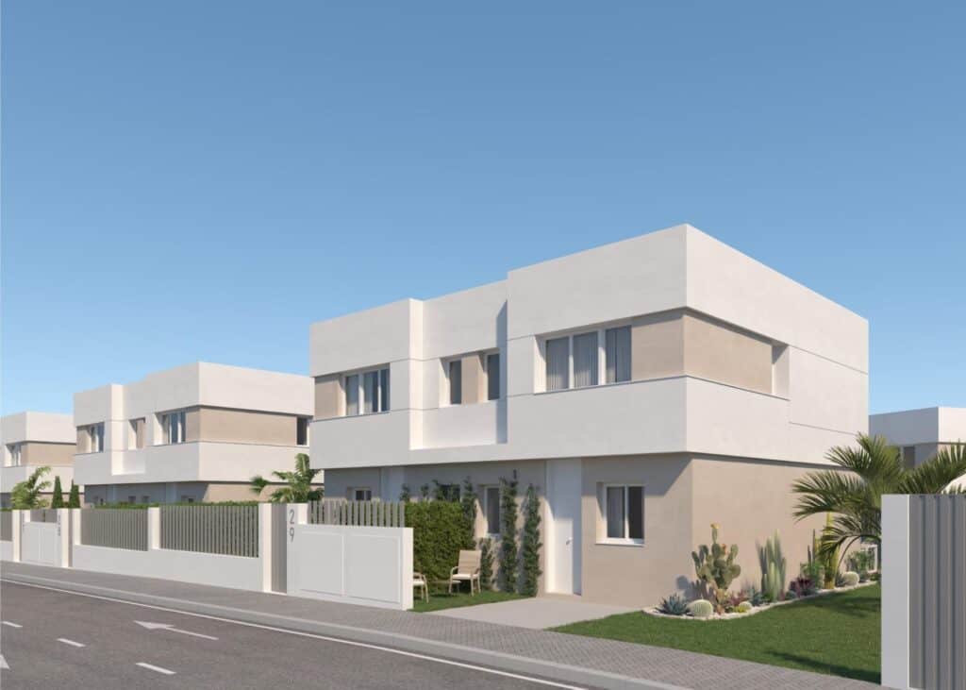

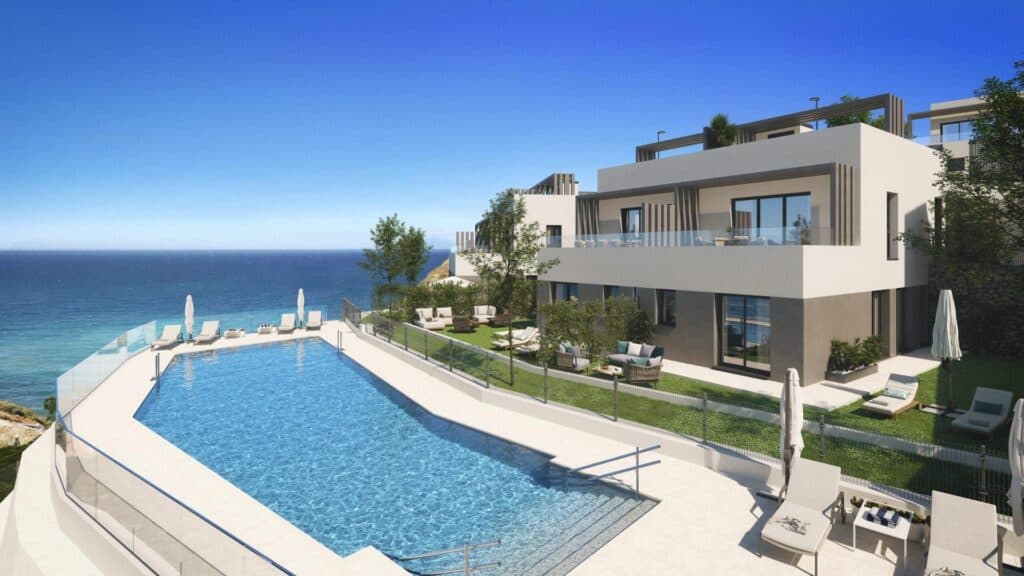
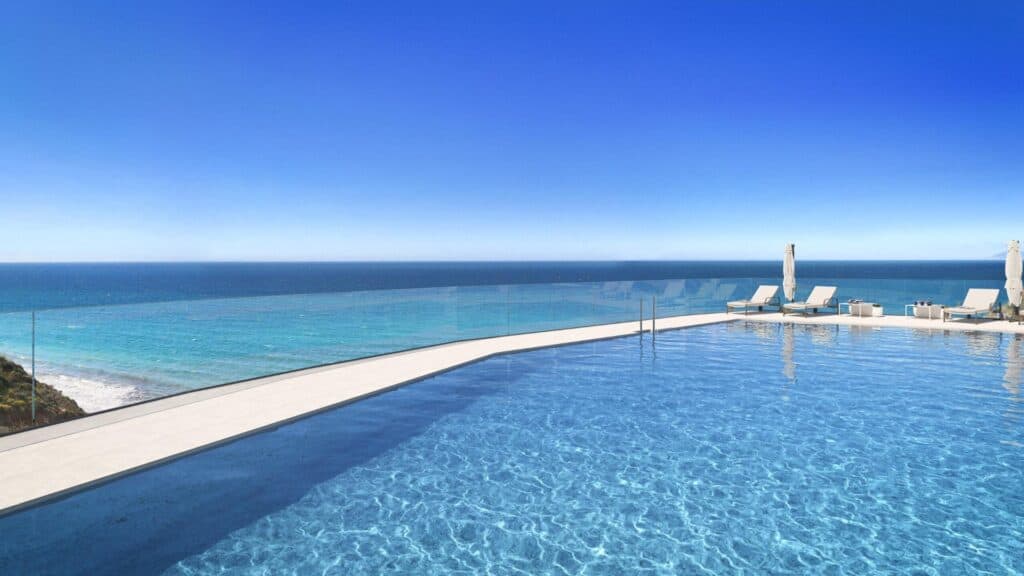
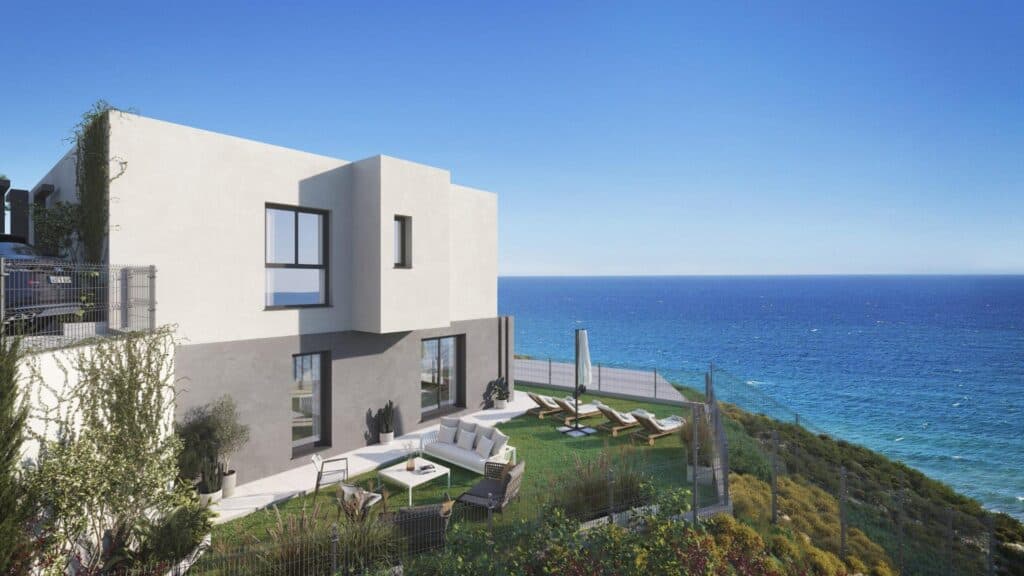

















No results available
Reset