Detached house built in 2001, with a total constructed area of 239 m² on a 1,152 m² plot, located in a quiet area surrounded by green spaces. This spacious, bright, and well-maintained property features south-facing outdoor areas ideal for enjoying the Mediterranean climate year-round.~~The main entrance is located on the northwest façade. On the main floor, there is a spacious curved living-dining room with a fireplace, a fully equipped separate kitchen, three bedrooms with built-in wardrobes, and two bathrooms. Upstairs, the tower is currently used as an office and provides access to a rooftop terrace with open views of the Torrevieja Salt Flats.~~An additional guest room with an en-suite bathroom and separate access from the garden offers added privacy, ideal for guests or as a separate studio.~~The outdoor space is carefully landscaped, with fruit trees such as lemon trees, several palm trees, a decorative fountain, and several seating areas. The south-facing private pool area includes an integrated shower, jacuzzi, pergola, and a fully equipped outdoor kitchen with barbecue. A glass-enclosed terrace serves as a dining room or winter living area.~~There is also a separate building in the garden, currently used as a laundry room and gym, with a surface area of 53.55 m², equipped with solar panels on the roof to increase energy efficiency.~~The private pool measures 35.87 m² and is surrounded by well-designed leisure facilities.~~The property includes a 32 m² covered garage with an electric car charger, an additional carport, and ample space on the plot for more parking. Ready to move into, it combines privacy, functionality, and excellent outdoor living.
Reference: A-003397/5531
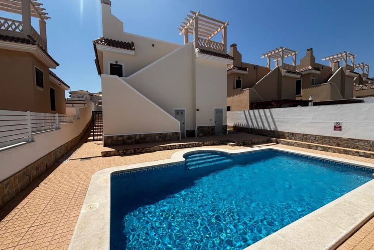
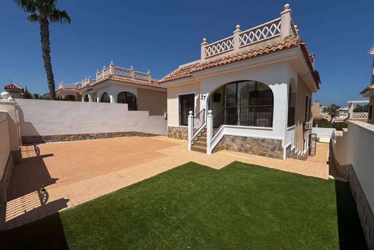
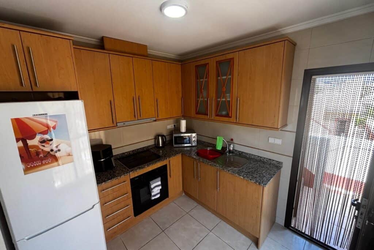


















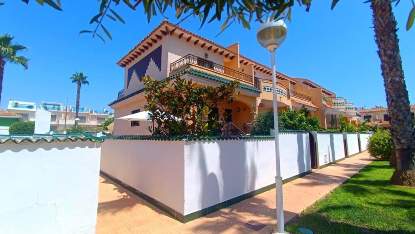
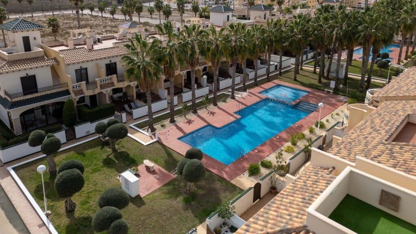
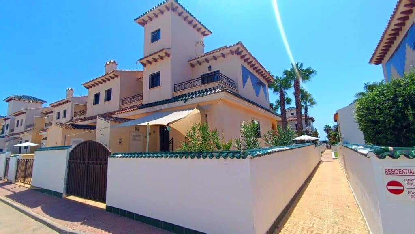


















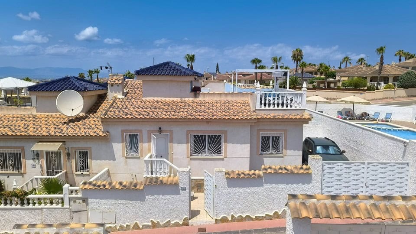
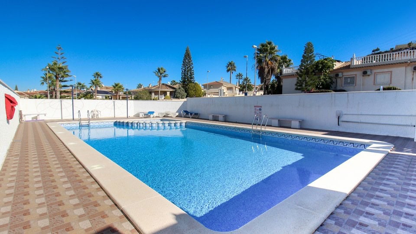
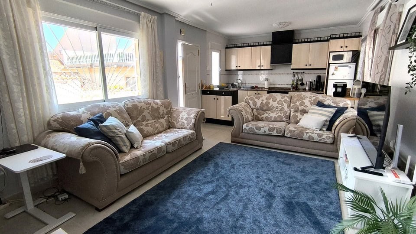
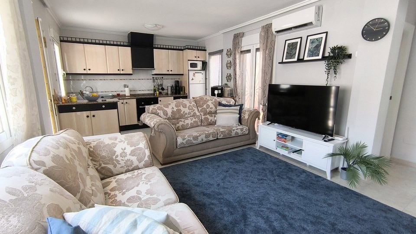
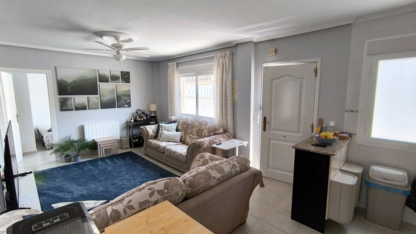
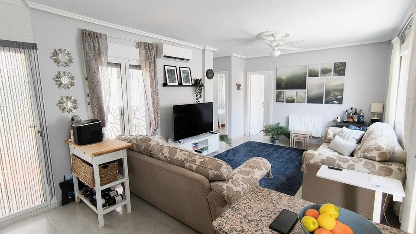
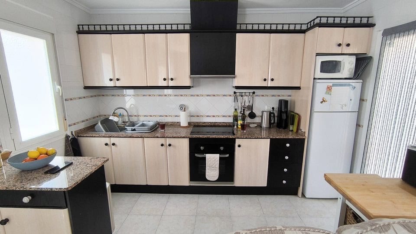
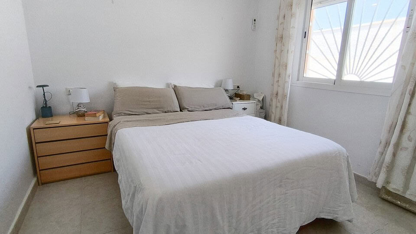
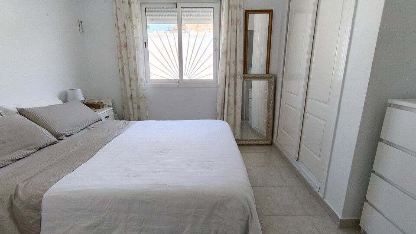
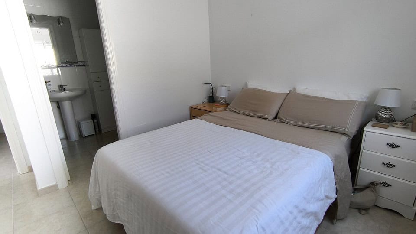
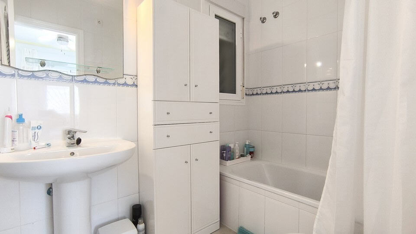
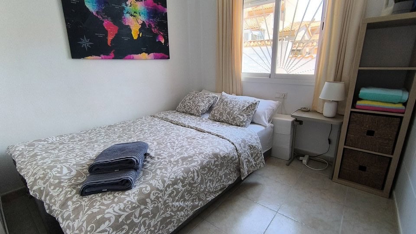
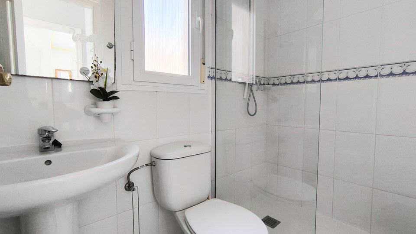
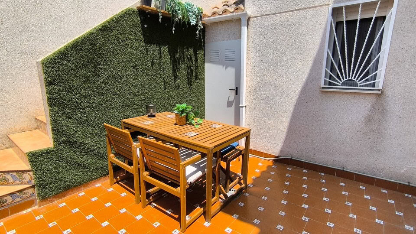
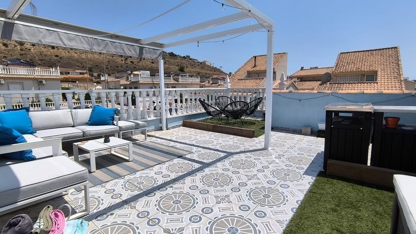
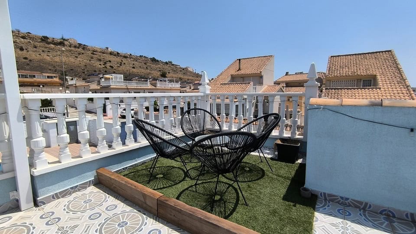
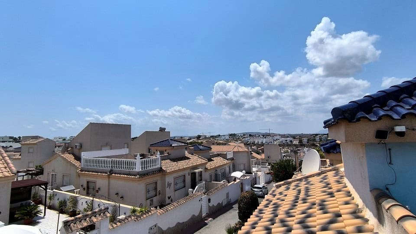
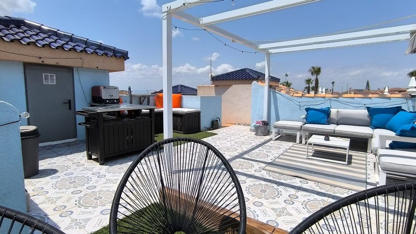
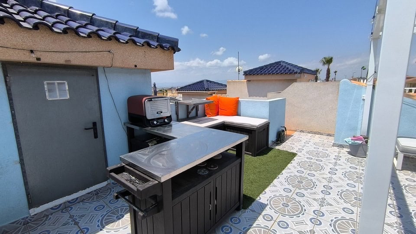
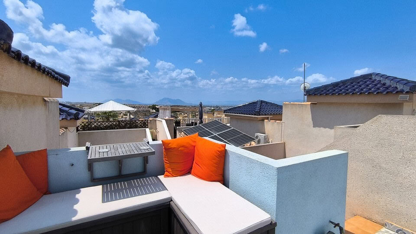
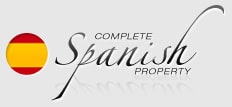
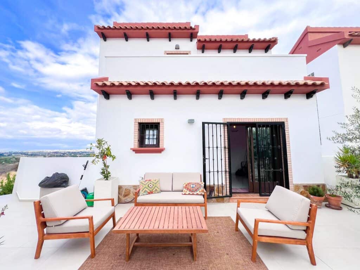
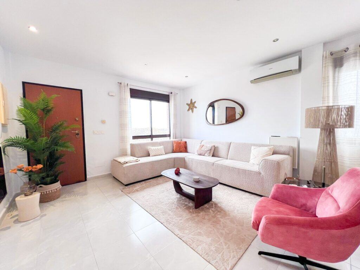
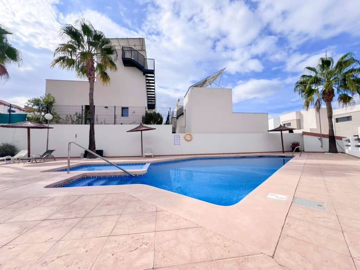


















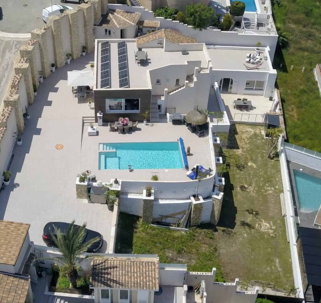
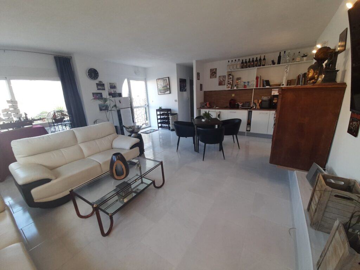
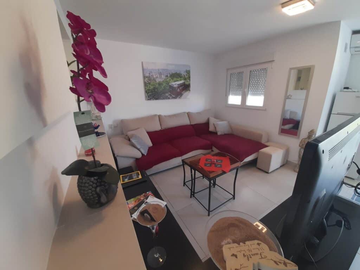







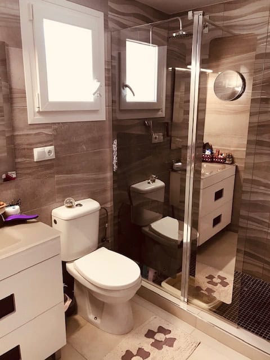




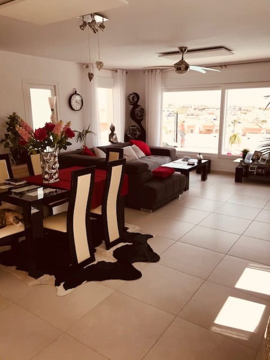


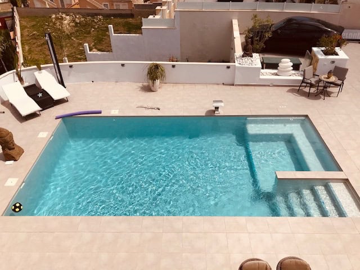


No results available
Reset