This detached two-story villa is built with top-quality materials. The home’s finishes can be customized, and it features a spacious 20 m² terrace on the first floor and a 20 m² porch.~It was built independently, providing a high level of privacy. It was sustainably designed with the latest technologies, safety and habitability measures, and all the tools to reduce environmental impact. Thus, it provides a high degree of energy savings.~The villa is characterized by its functional design and carefully designed layout, encompassing the 226 m² built area. Lighting is provided by the large windows on the main facades, designed to seamlessly integrate the interior and exterior spaces of the home, achieving great light throughout the day.~The construction is carried out on plots starting at 300 m². It features a large open-plan kitchen integrated into the 46 m² living room, one bedroom on the ground floor and three on the first floor, with three bathrooms. 7x3m pool on the plot.~Flooring: choice of premium ceramic tile or laminate flooring.~- High-security armored main door with 5 anchor points.~- White thermal break windows and Climalit blinds throughout the home, except for the bathrooms.~- Smooth white plastic paint on walls and ceilings.~- Toilets with dual flush devices and walk-in showers.~- Post-formed MDF kitchen cabinets, color of your choice, and compact quartz countertop included.~- Pre-installation for ducted air conditioning throughout the home.~- Aerothermal heater included (renewable energy system).~- Demarcated plot with exposed block fencing.~- Pedestrian and vehicle gate.~- Surface parking space.~- Optional additional pool.~The home is spread over two floors, with 4 bedrooms, 3 bathrooms, and an open-plan kitchen in the living room.~It also has a large terrace on the first floor. The ground floor has a porch that allows you to enjoy the beautiful weather that characterizes the Gran Alacant area outdoors.
Reference: GMMD/721
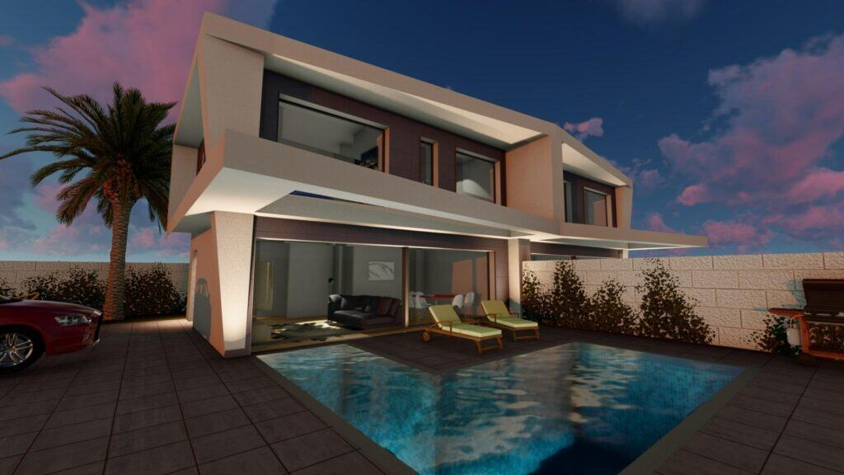
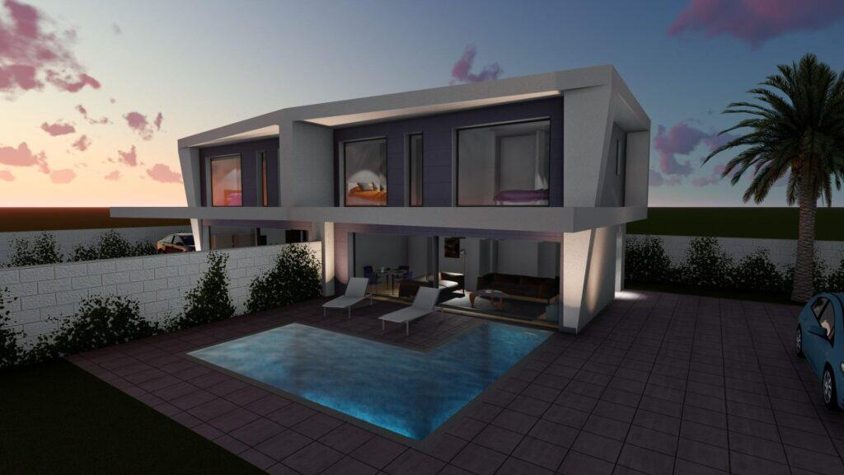
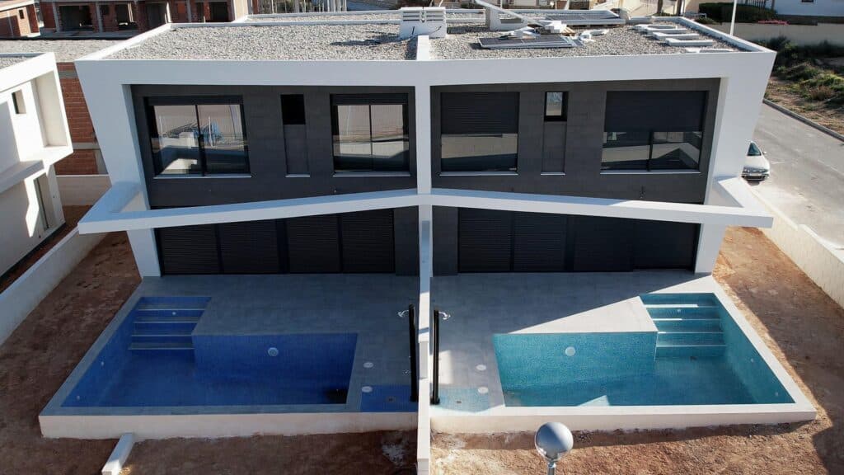


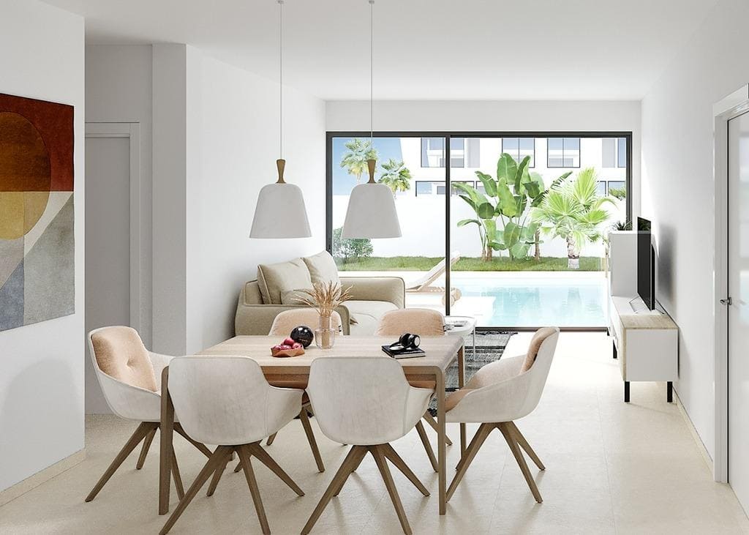





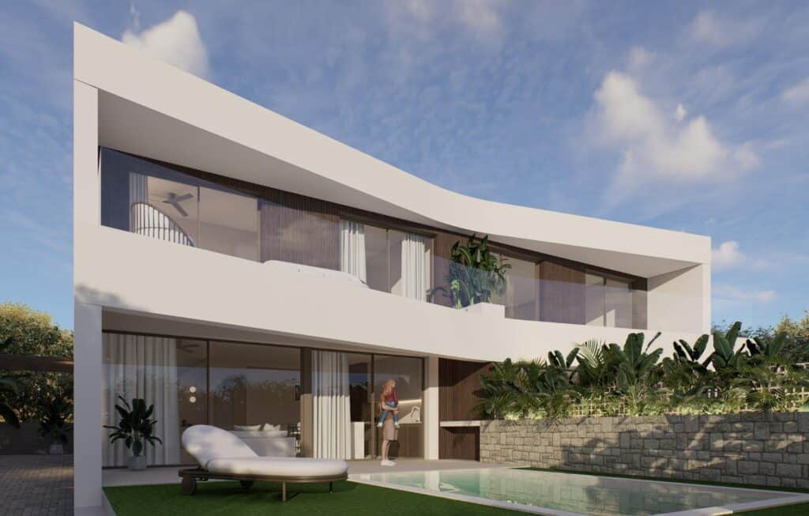
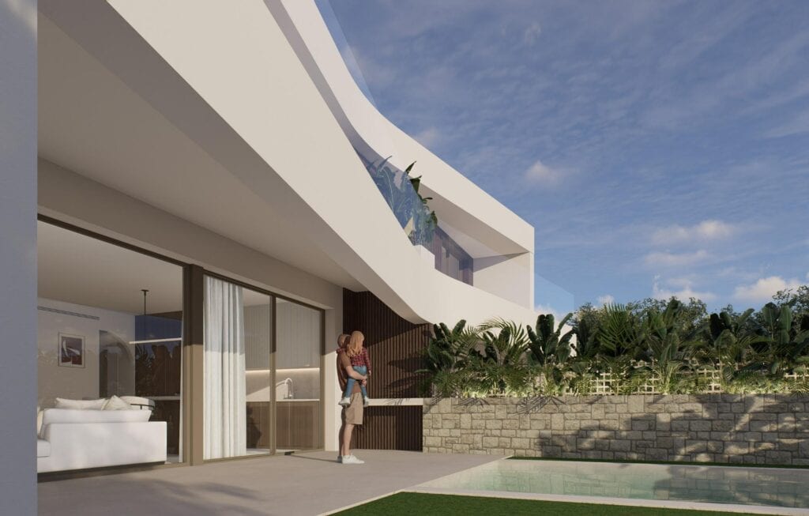
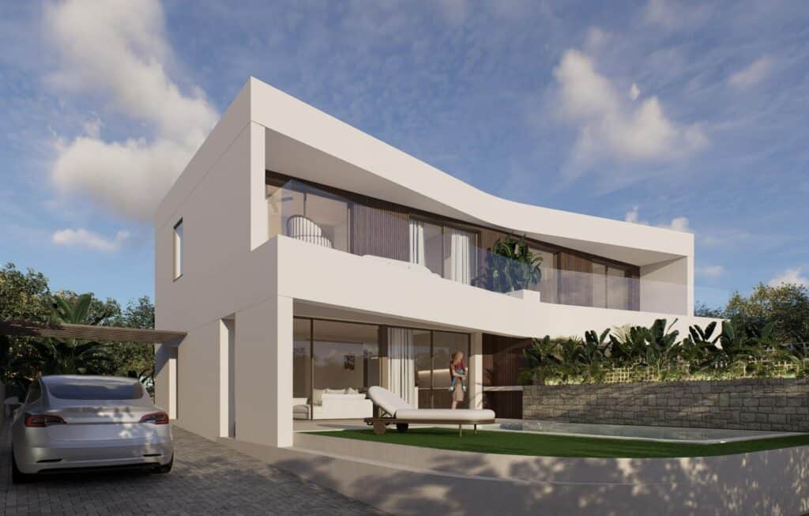





















































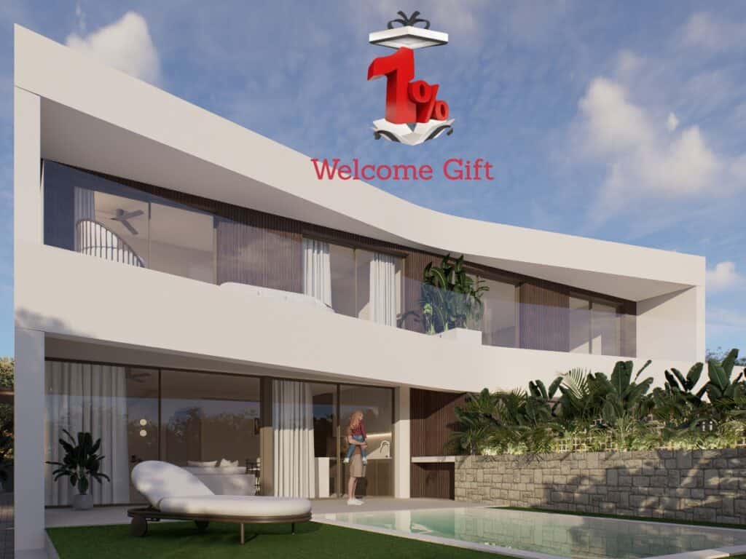
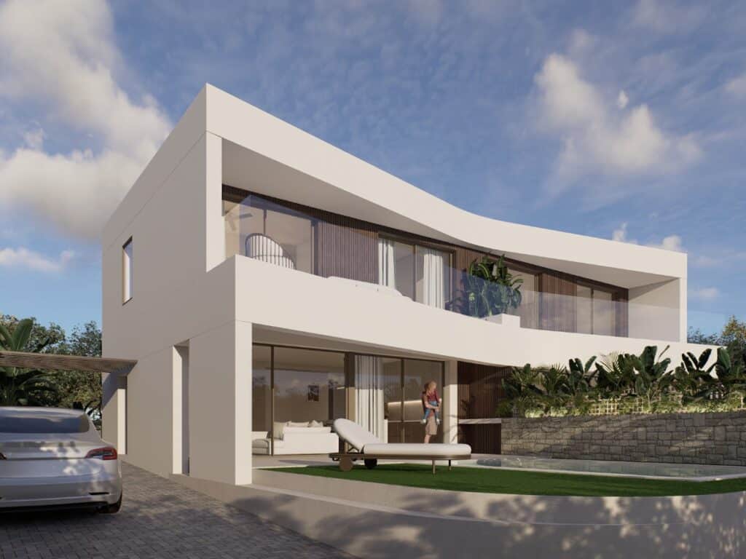













No results available
Reset